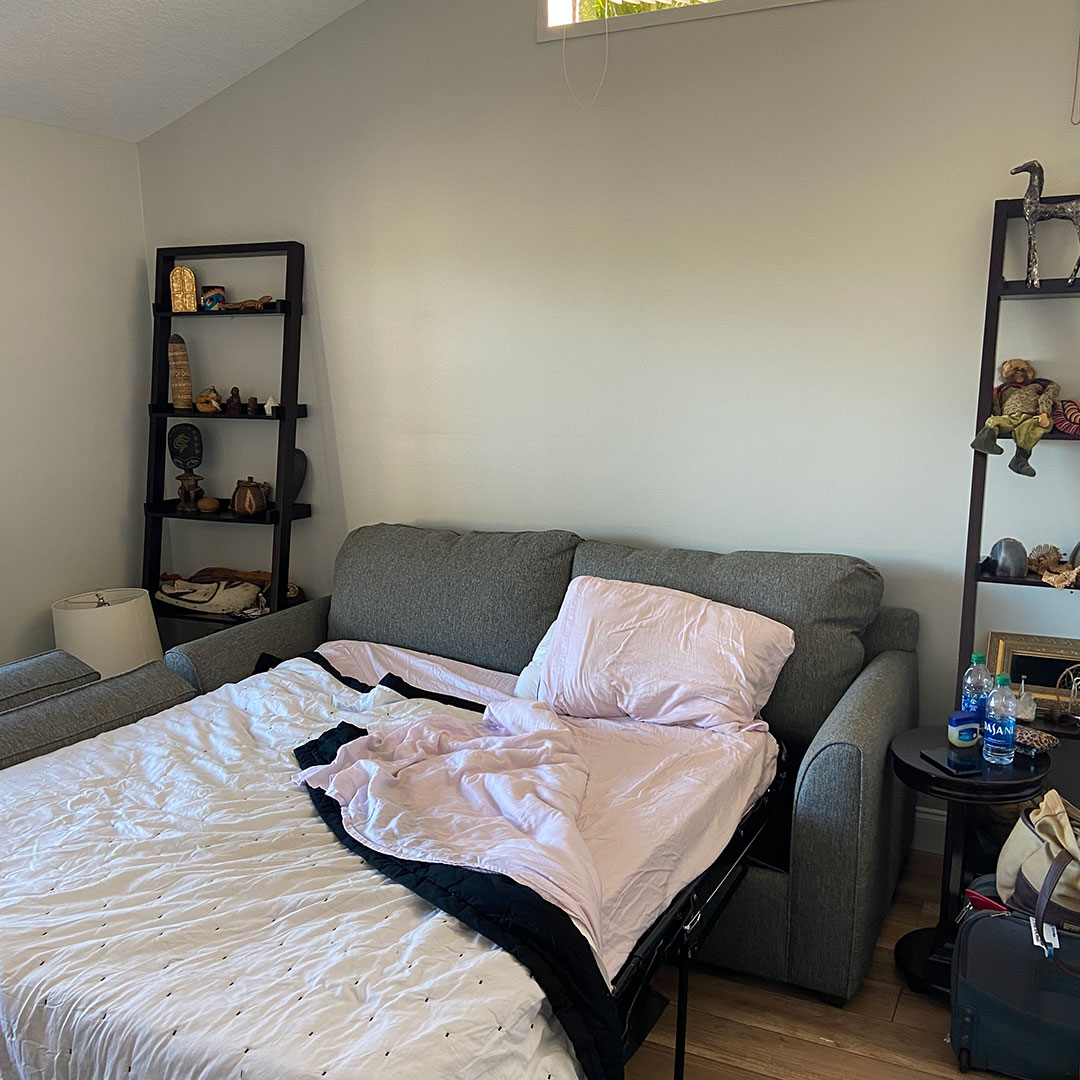
This small villa had a large outdoor living space that cut into a big portion of the home’s footprint leaving out a large part of the Feng Shui Bagua Map (energy map). Every room had a tall wall that met the ceiling at an angle. It had built-in closets with a false roof that stopped before reaching the tall ceiling, leaving a ledge of empty space. Storage was at a premium. But each room had a view of the patio and lake beyond through a sliding glass door. All lighting fixtures needed to be replaced (some were), and a ceiling fan in living room was added. It would have been nice to replace the Master Bedroom glass slider with french doors, and reconfigure all the closets but working within a tight budget CJ had to make choices. It was her job to create a tranquil, sacred living space for this Transformational Therapist. She needed an office to double as a guest bedroom and flow in the house that would fill the missing areas in her map and life.

The foyer was a short hallway leading into either the living area to the left or the bedroom to the right. A jarring roadblock was encountered while stepping from the bright outdoor light to the inside. CJ darkened the wall, took apart the client’s metal screen divider and placed half on an angled wall to give more distance to the foyer and lead the eye as to which way to turn. Celesa wanted everyone to remove their shoes and recognize the space was to be treated with respect and sacredness. The owner is well enlightened and her work in human relationships is keen.

The Master Bedroom was a mix of old end tables, antique chest of drawers and worn bed linens. She needed all new furniture. Once replaced, CJ upgraded the room. After adding a Ralph Lauren brushed Malachite wall treatment behind the bed, padded runners of fabric to lead the eye upward behind the new nightstands, painted trim detail on the closets and bathroom doors, white gloss paint covering brown frames over the clients paintings, and a new chair, rug, and window treatments, the room was styled and everything came alive.

“Eve” defines the room over a long teak cabinet, which was moved from the office to convert into a serving piece. The original table and chairs swallowed the space so the client resold it. Not shown in this picture is the addition of sliding doors above the built-in closet to continue the storage to ceiling.

The couch really had only one position: facing the entertainment area. The height and weight of the teak cabinet below the TV brought the sight line lower. The kitchen cabinets dictated the level of room, so the ceiling height just made everything look squatty. CJ added three bamboo runners to tie in the client’s original Oriental block prints and extend the wall height past the visible kitchen cabinets where CJ also hung a large watercolor above the cabinets to bring the kitchen area up as well.